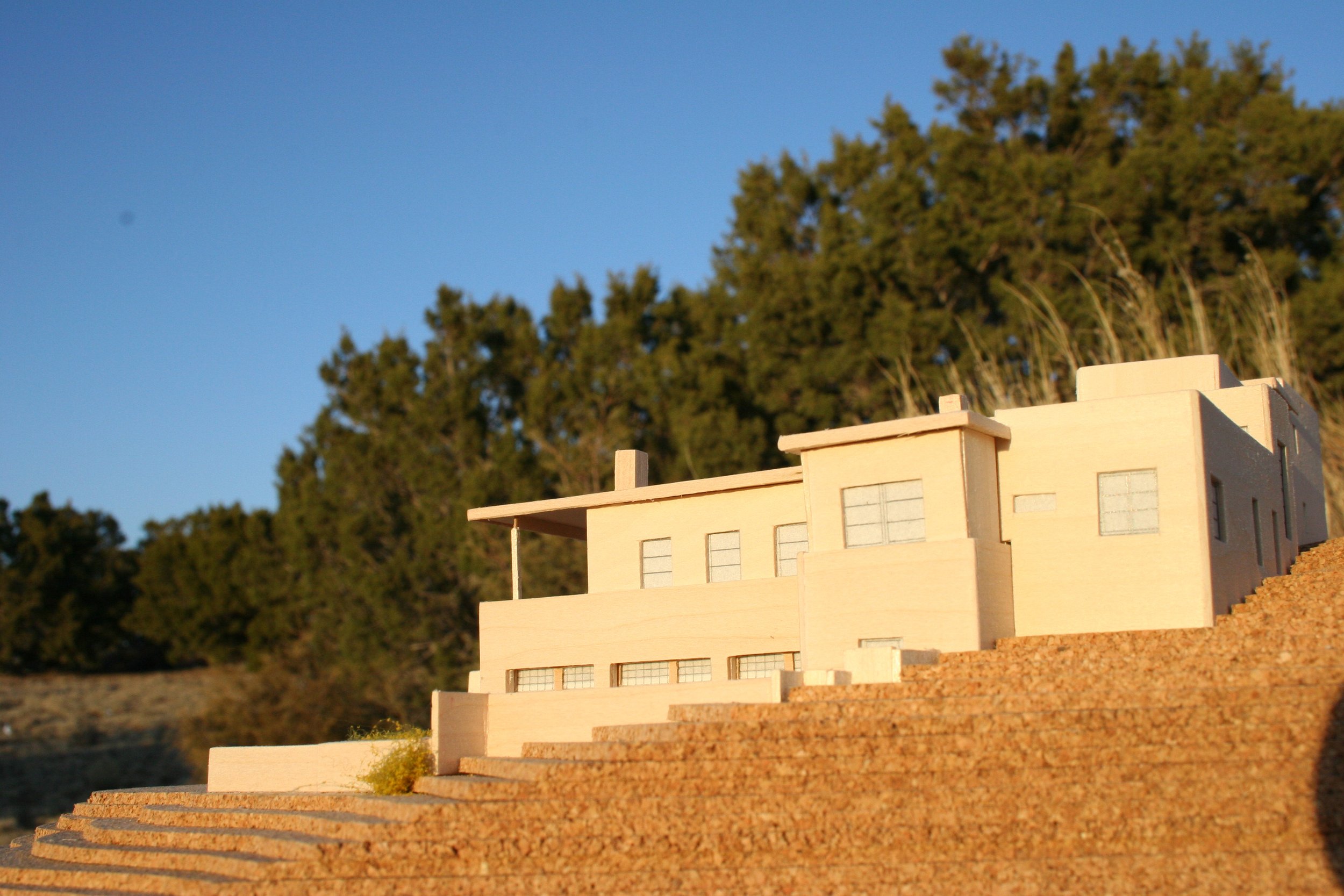
In this unbuilt project, located in the Wilderness Gate area of Santa Fe, New Mexico, is a difficult design challenge that is nested in the landscape itself. For there, in this steep mountainous foothill region of the city, a building site was eked out of extremely vertiginous hillside slopes. Given a city ordinance prohibiting building on slopes greater than 20 percent, the design solution obeys this most difficult restriction. This restriction contributes to the design’s vertically stacked functions and compliance with the stylistic parameters of the local Homeowner Associations’ covenants, conditions, and restrictions.
The robust design program requires over 5,000 square feet of living space, coupled with a three-car garage area. Due to the limited site area, the building functions are stacked, starting with the garage and utility spaces at the lowest level. Directly above the garage and keeping step with the sloping hill are the main living spaces, the kitchen, dining room and kitchen, master bedroom, and a children’s room. Above this level is an owner’s studio.
Arising from the building area restriction is a most interesting opportunity to create unique building section that spatially overlap with the next, slightly higher, interior space and that of the adjacent lower space. It is precisely the change in floor elevations that creates a dynamic, “interlocking”, of interior space that joins with the exterior stepping box forms, as a singular, experience of multileveled interior space. Adjacent to the interior spaces are exterior terraces that are designed in the manner of a stepped terrace landscape, as found throughout Mesoamerica culture. In this sense, the architectural forms, finished in Santa Fe style, marry nicely with the stepped landscape terraces, allowing the entire structure to “intentionally root” into the hillside. Problem solved.





