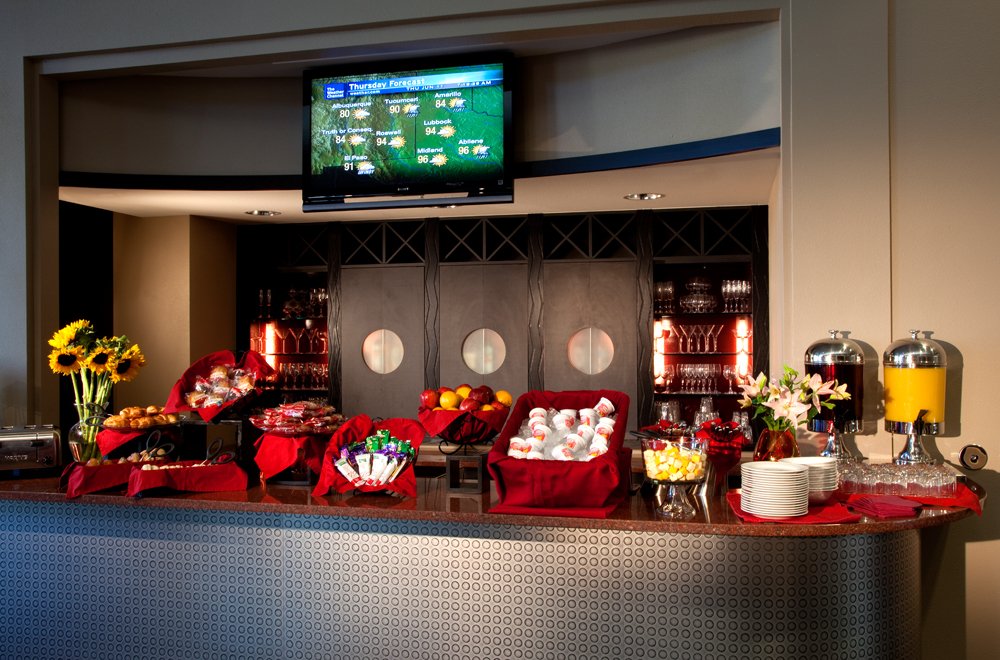DESIGNED BY RICHARD YATES, AIA
ARCHITECT OF RECORD: AARON BOHRER, AIA
GENERAL CONTRACTOR: REED AND ASSOCIATES
The timing of a new 52-room hotel in Artesia, New Mexico, leveraged a recent street revitalization and Main Street renewal. This project started with an infrastructure phase that included relocating dry and wet utilities, and work in the Right Of Way. Following on the heels of the infrastructure improvements, this 32,000 square foot, 52-room hotel with conference room, and bar, leveraged on-site panelized exterior wall construction and followed a rigorous 10-month construction schedule to a successful opening.
Among the various amenities, a unique hotel sign that was incorporated into the design. Initially, the sign was designed as a glazed structure, but due to cost, was modified to be a fabric structure. The LED lighting and RGB lighting controller allows management to use different colors for highlighting seasonal events, especially orange, the color of the local high school football team. Another aspect of the design work is the roof assembly. Building energy studies identified excessive roof heat gain in this arid and hot climate. A R-70, white roof was designed, which resulted in lower seasonal energy use. While the building’s exterior Art Deco references are a striking contrast to the architecture typically found in the region, the building is a sign itself, drawing attention to its unique character and clean lines. The room interiors are simple, with custom designed bathroom vanities and bedroom headboards for a personalized brand only offered at Hotel Artesia.
Artesia Hotel, Artesia, NM. NAIOP Merit Award, 2009











