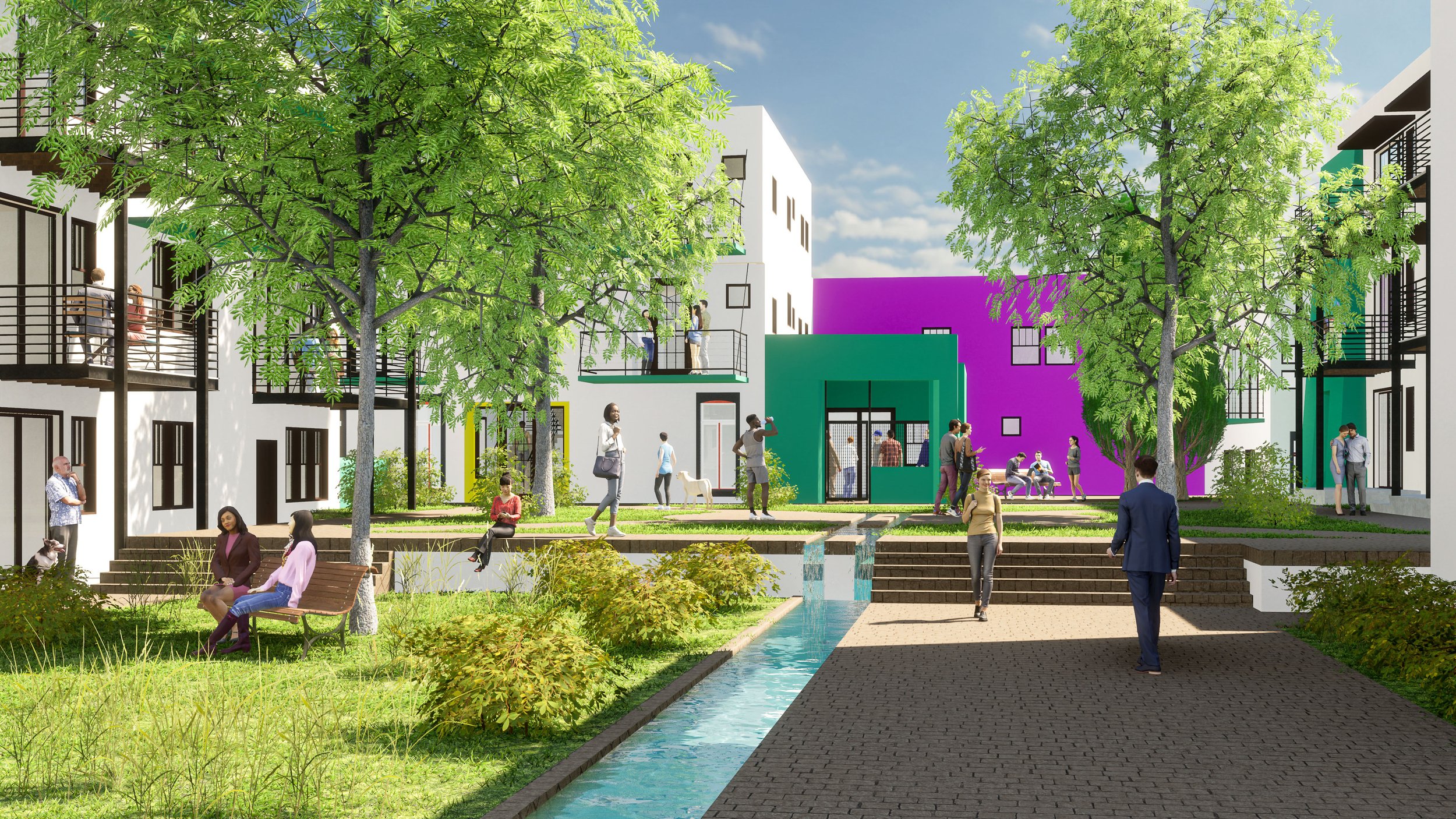
DESIGNED BY RICHARD YATES, AIA
DEVELOPMENT ARCHITECT: AARON BOHRER, AIA
ARCHITECT OF RECORD: WILSON AND COMPANY
GENERAL CONTRACTOR: TO BE DETERMINED
This 164-unit mixed use project in Santa Fe, NM, and has 19 buildings that scale with the surrounding neighborhood context , consisting of smaller 2 and 3 storey buildings. The project centers around a pedestrian spline- read multi modal paths- that course through the development to purposely separate the vehicle from the pedestrian. The development includes studio, 1,2,and 3 bedroom units and a club house with pool, weight, and yoga rooms.
The development borrows rom Luis Barragan’s use of color on planar walls, while weaving together pedestrian paths that wander through small courtyards, piazzas, and narrow streets that provide a heightened sense of living in a small village.



