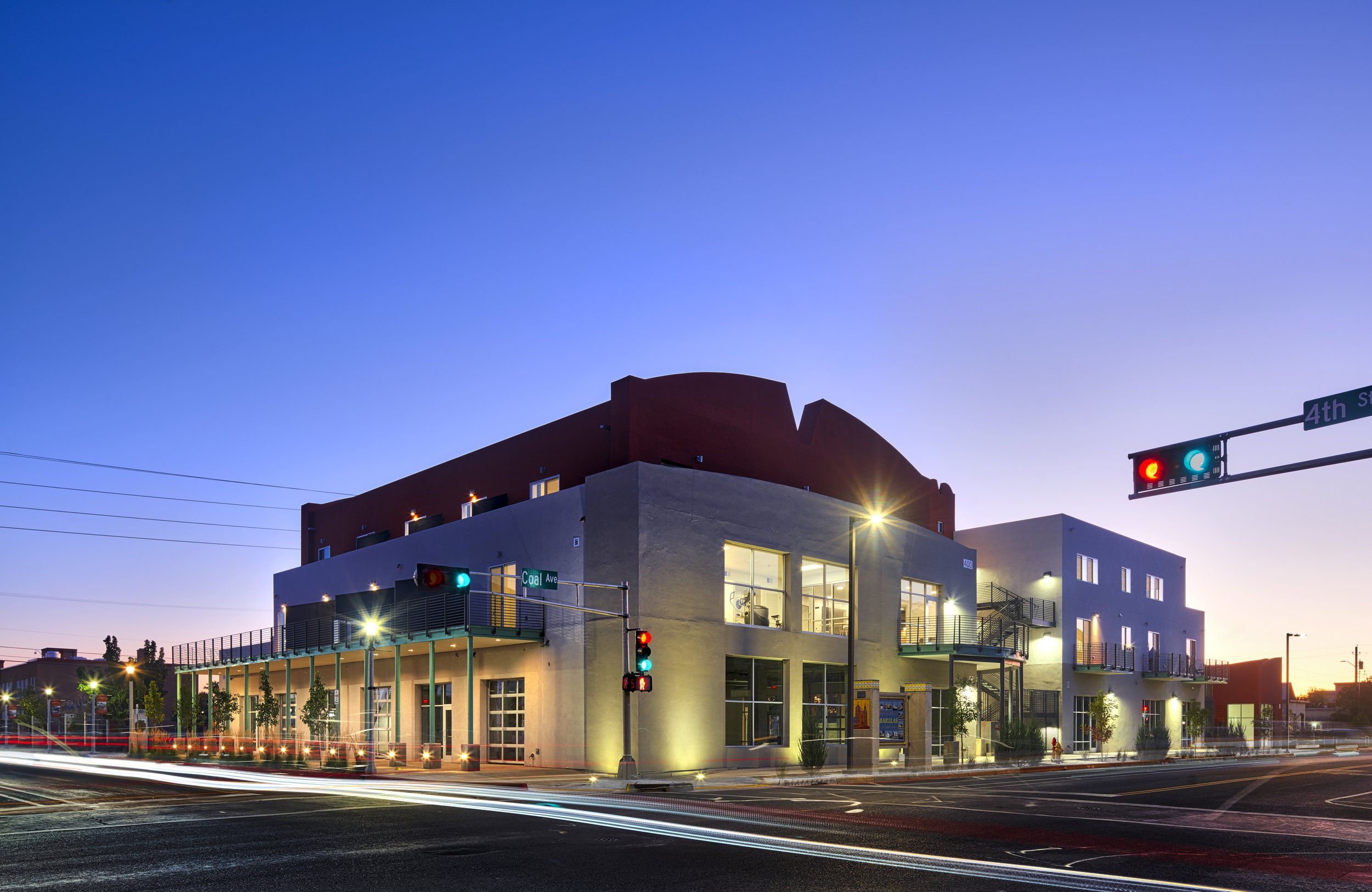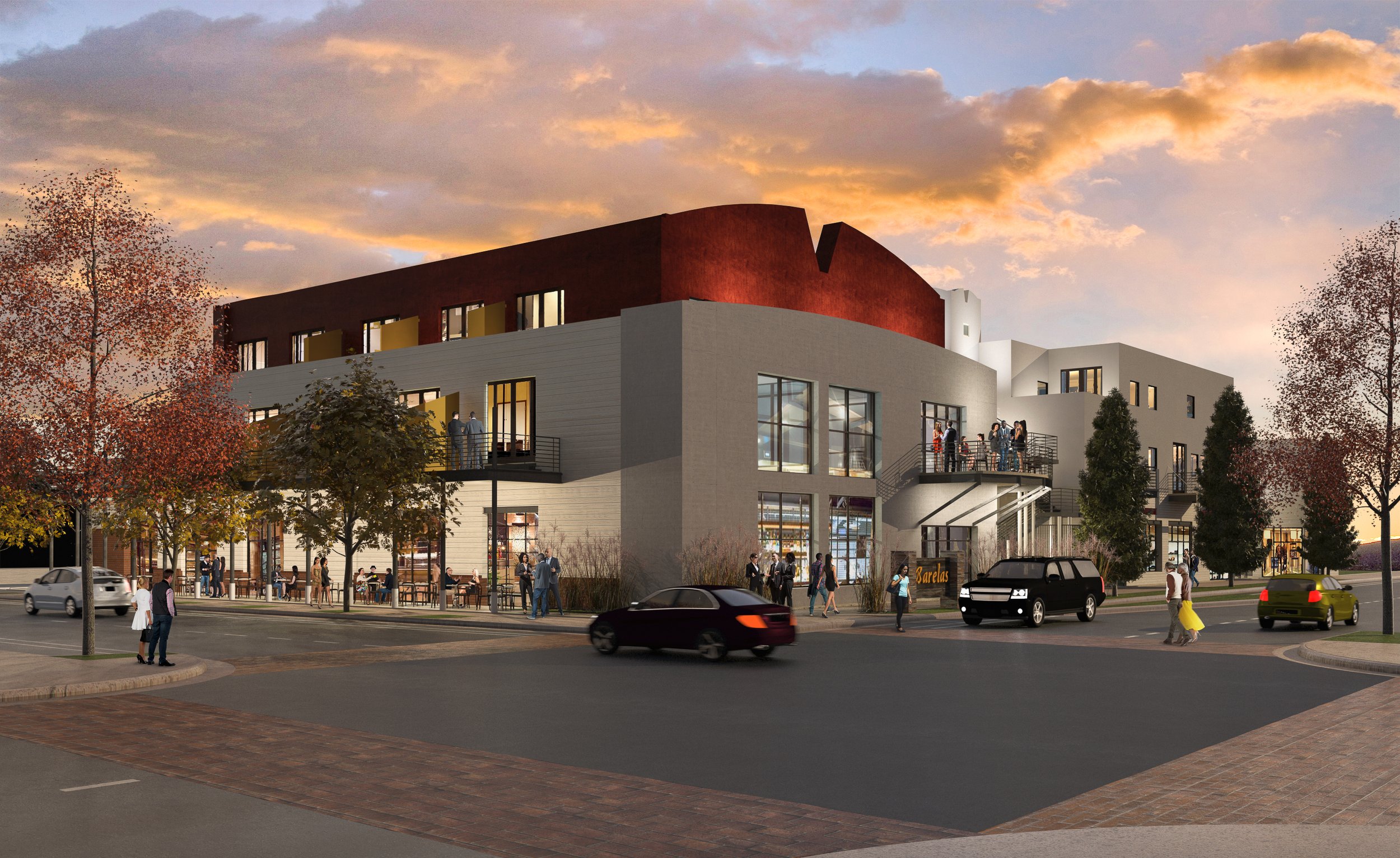
DESIGNED BY RICHARD YATES, AIA
DEVELOPMENT ARCHITECT: AARON BOHRER, AIA
ARCHITECT OF RECORD, THE DESIGN GROUP
GENRAL CONTRACTOR: INSIGHT CONSTRUCTION
This 21-unit mixed use project in downtown Albuquerque is formally represented by three buildings, to better adjust to the neighborhood context of smaller 2 and 3 storey buildings. The famed Albuquerque Railyard complex is blocks away, and this project borrows from the formal vernacular in its use of the notched parapet, window divisions, and heavily massed walls.
What is noteworthy here is what is not immediately apparent: a quid pro quo with the City of Albuquerque that ceded property along Coal Avenue in exchange for additional frontage along 4th Street. The public realm benefits include broader sidewalks to engender pedestrian activity along the commercial businesses and seating areas under a broad portal canopy along 4th Street.
This project was the first of its kind to qualify for PNM energy rebates for a mixed use (commercial and residential) project. The development signifies a new vehicular and pedestrian entry to the Barelas Neighborhood on 4th Street and lays the corner stone for future transformational development in the neighborhood.





