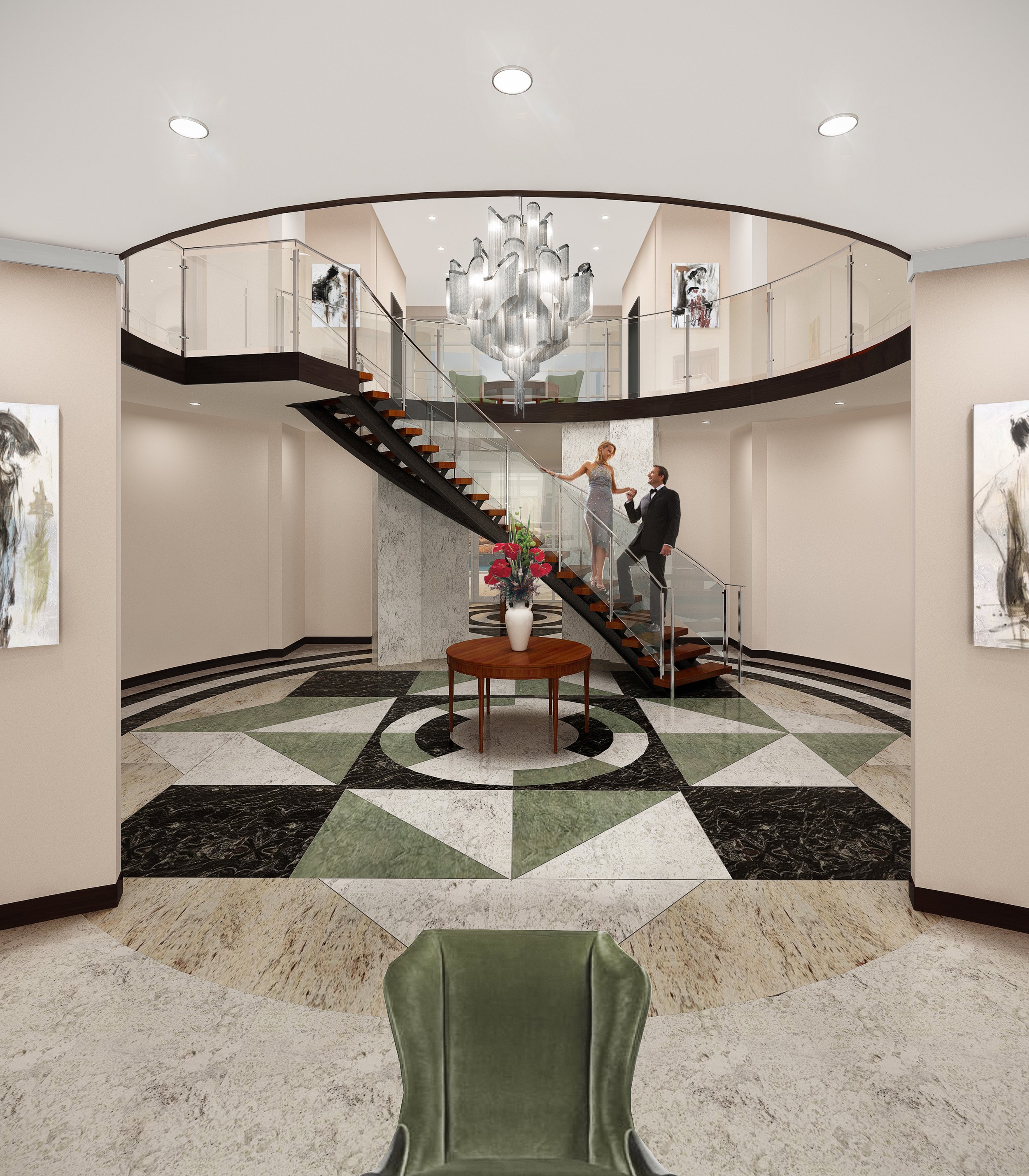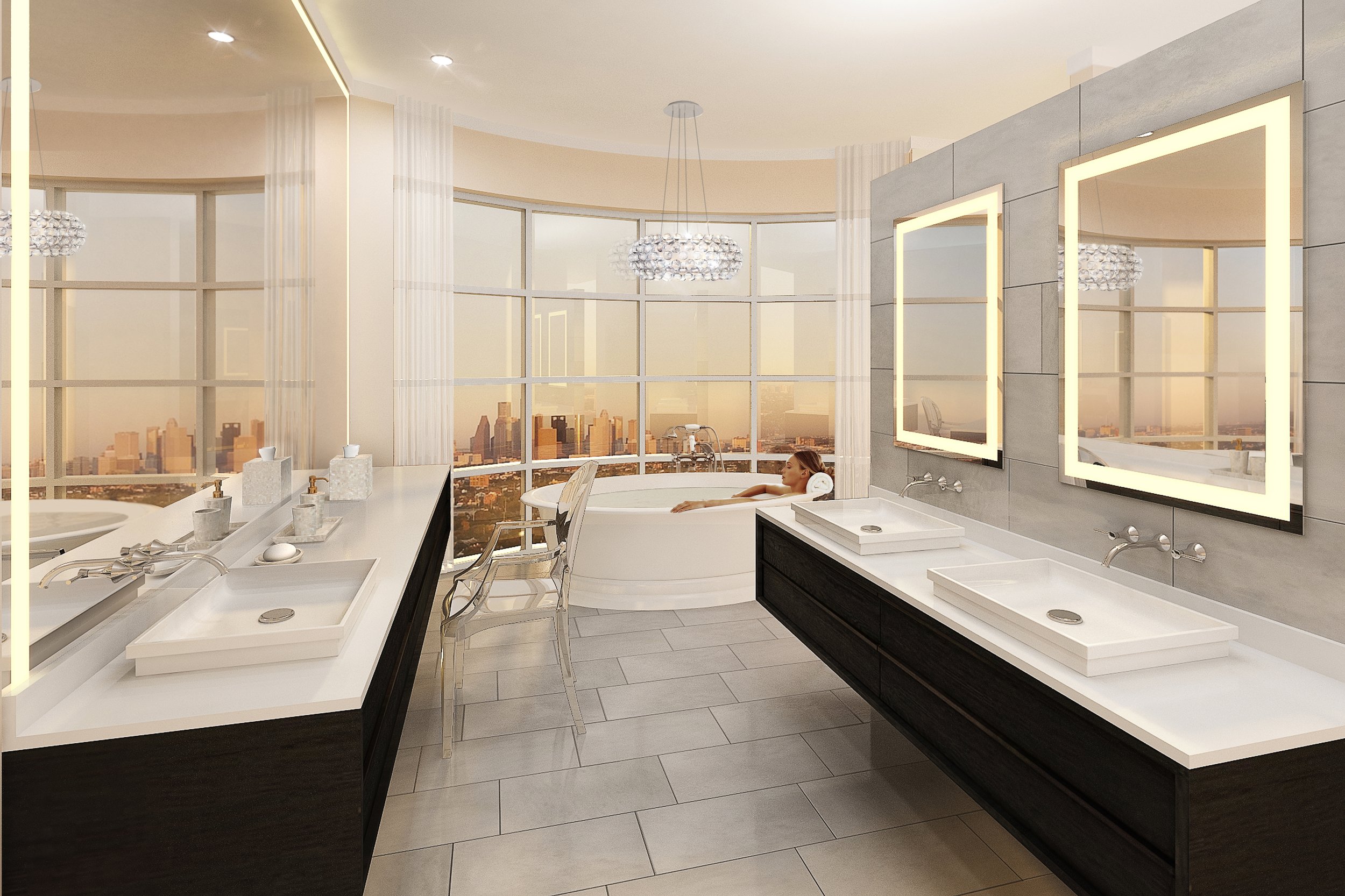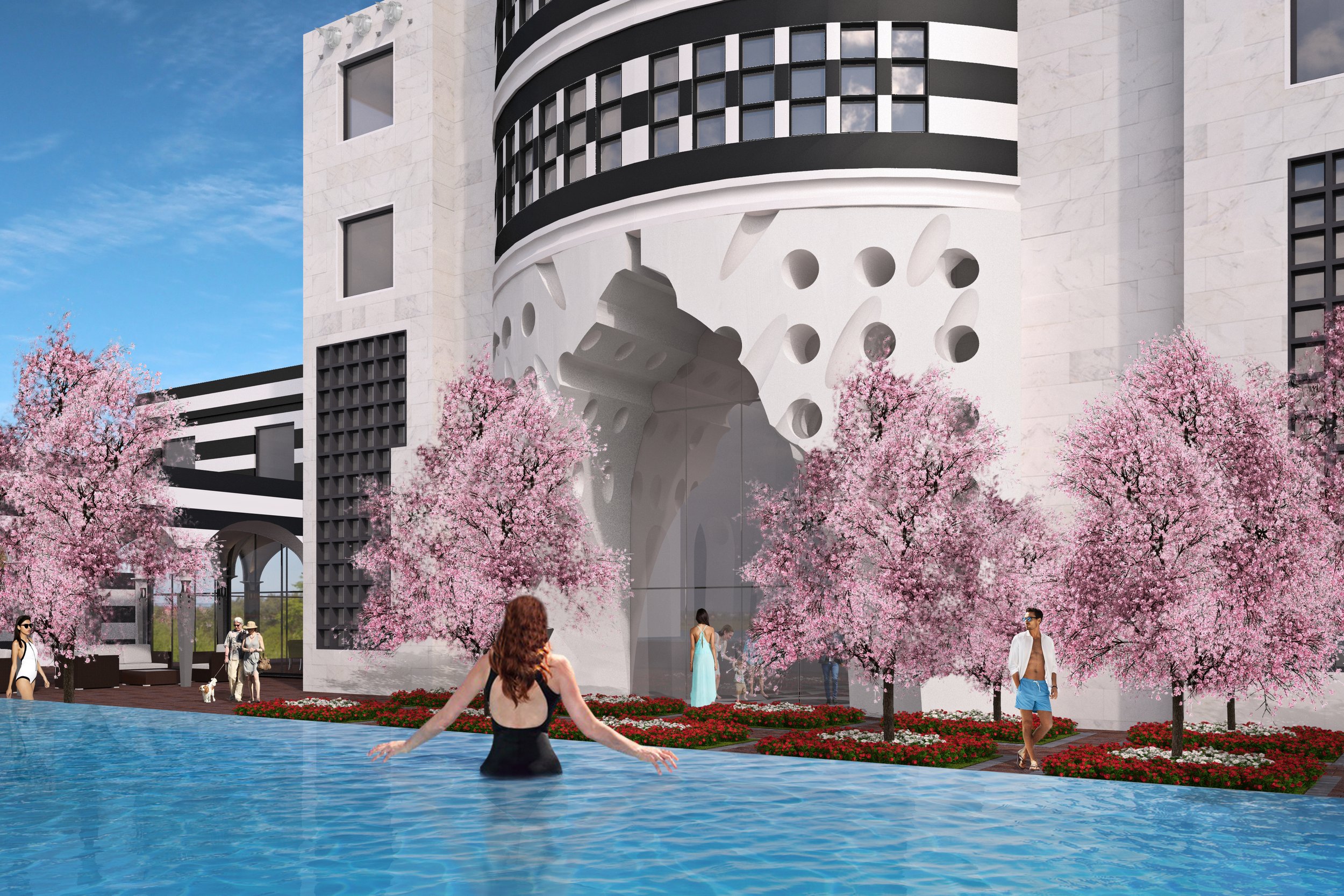
Ubiquitous Luxury High-rise
DESIGNED BY RICHARD YATES, AIA
DEVELOPMENT ARCHITECT: AARON BOHRER, AIA
RENDERING: VIS SOURCE
UNBUILT
This 39-unit condominium project for the Texas marketplace, is a stunning high rise tower in Art Deco Style. The building parti is a 9-square grid, with the quadrant elevator core location strategically placed to accommodate both service deliveries and guest arrivals. Amenities abound, with one condominium per floor, and opportunities for multiple floors per unit. The unique design includes two penthouses, a dazzling roof deck, and balcony spaces. Amenity spaces include a café’, billiard’s room, an orchid room for banquets and a luxury spa and pool area. The building lobby is a continuous vaulted space with glass curtain wall at each end, visually linking the vehicular arrival with the pool and orchard spaces on the opposite side. The subgrade parking area included robot parking, and personal garage spaces with concierge service.
Working with Texas consultants, this project investigated the heavy science of mechanical and electrical design for tall buildings. The structural design specified an all concrete structure for rigidity, and was designed to meet hurricane wind speeds over 135 MPH. The project included on and off site utility improvements, traffic studies, and landscaping requirements. The building design was translated into extensive area plans and data for a robust pro forma analysis. Construction costs were verified by construction estimators and subject matter experts in highrise construction.





