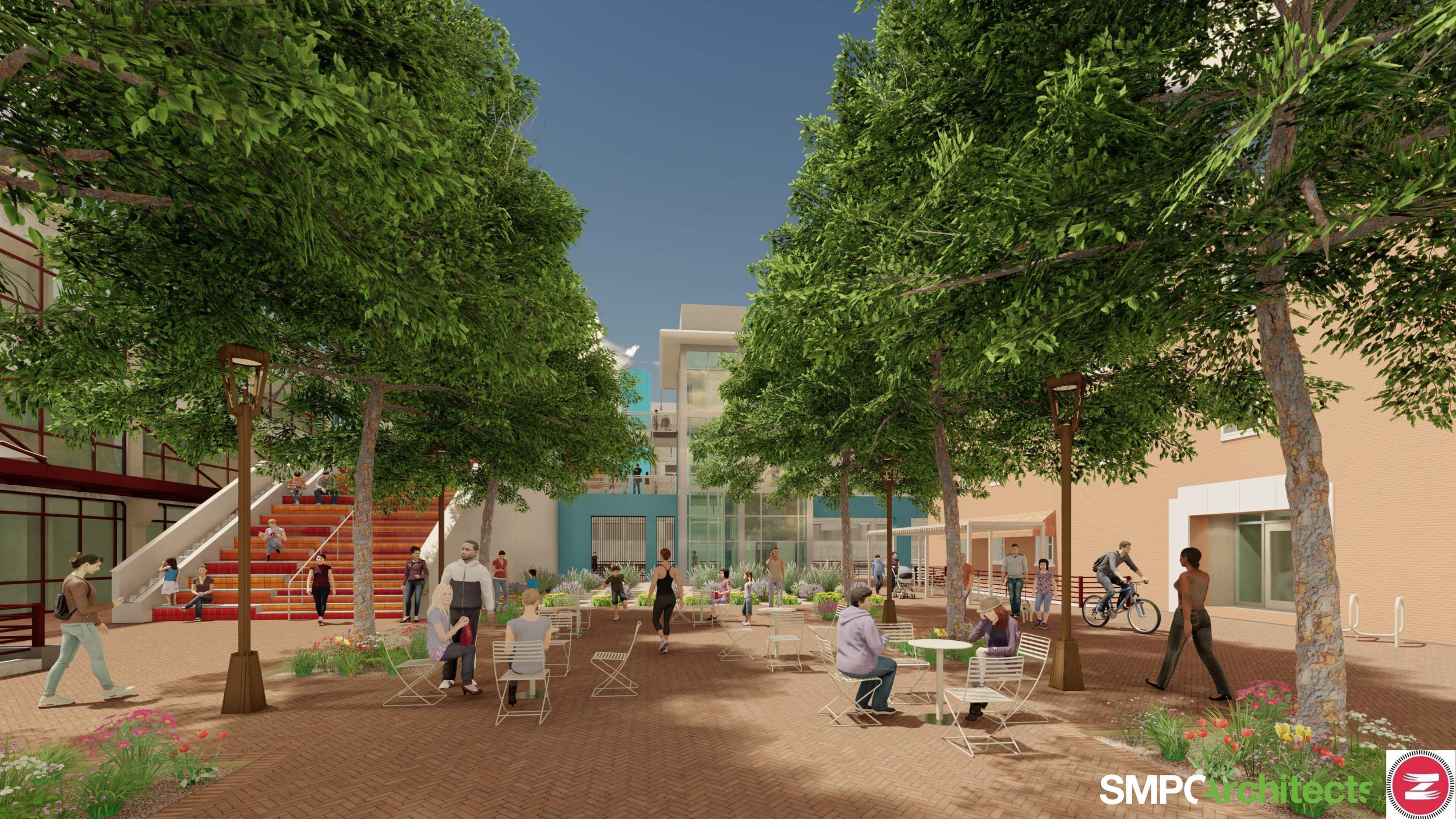
DESIGNED BY RICHARD YATES, AIA
DEVELOPMENT ARCHITECT: AARON BOHRER, AIA
ARCHITECT OF RECORD: SMPC ARCHITECTS
RENDERINGS: SMPC ARCHITECTS
GENERAL CONTRACTOR: JAYNES CONSTRUCTION
PROJECT STATUS: UNBUILT
The Springer Square Sky Link project consists of a limited number of architectural elements comprising the project: a grand stair, an entry gateway, a pedestrian bridge with exit stair and two elevators, a semi-public plaza, and a new parking lot. Because the project improvements are within and outside the property boundaries, there was a cascade of complex sharing issues arising from the design objectives, and the necessary public approvals involving municipal and state government agencies and interests.
a.) Borrow parking from an existing parking garage parking spaces for the Springer Square office building and provide improvements to a public parking facility that includes a new ADA ramp.
b.) Create a pedestrian link across an active, 100 foot wide, railroad easement from the parking garage to the Springer property. This objective required direct coordination with the New Mexico Department of Transportation for a lease agreement over the railway and their approval of the concept and the construction drawings.
c.) Repurpose the existing parking lot into an urban plaza, with a prominent water feature, seating, and shade. This improvement places a shared outdoor plaza between two commercial office buildings, for a common, shared space that is also open to the public during business hours. This work requires the relocation of existing wet and dry utilities, and coordination and approval by the Albuquerque Fire Department concerning fire access and new hydrant locations.
d.) Create a new parking lot on an adjacent parcel to accommodate 17 new tenant parking spaces and provide delivery access to the existing office building.
e.) Work with adjacent property owners to establish use agreements regarding the plaza improvements.
f.) Coordinate and align the goals of the City of Albuquerque, Metropolitan Redevelopment Agency’s new rail trial, a multi-modal pedestrian trial running adjacent to the Springer property, ensuring the new plaza is a vital nodal link to the rail trial. The rail trail is joined with the parking garage for a “park once and access the rail trial and the East Downtown and Downtown neighborhoods”.
g.) Provide a semi-public plaza space that includes shade, a water feature or artwork, moveable seating, and tables, includes regional landscaping, provides 24/7 access to the rail trial, has a prominent grand stair and elevator service to the pedestrian bridge, and includes site lighting to engender a perceived safe space at night, especially regarding the primary access to the parking garage and the rail trail.





