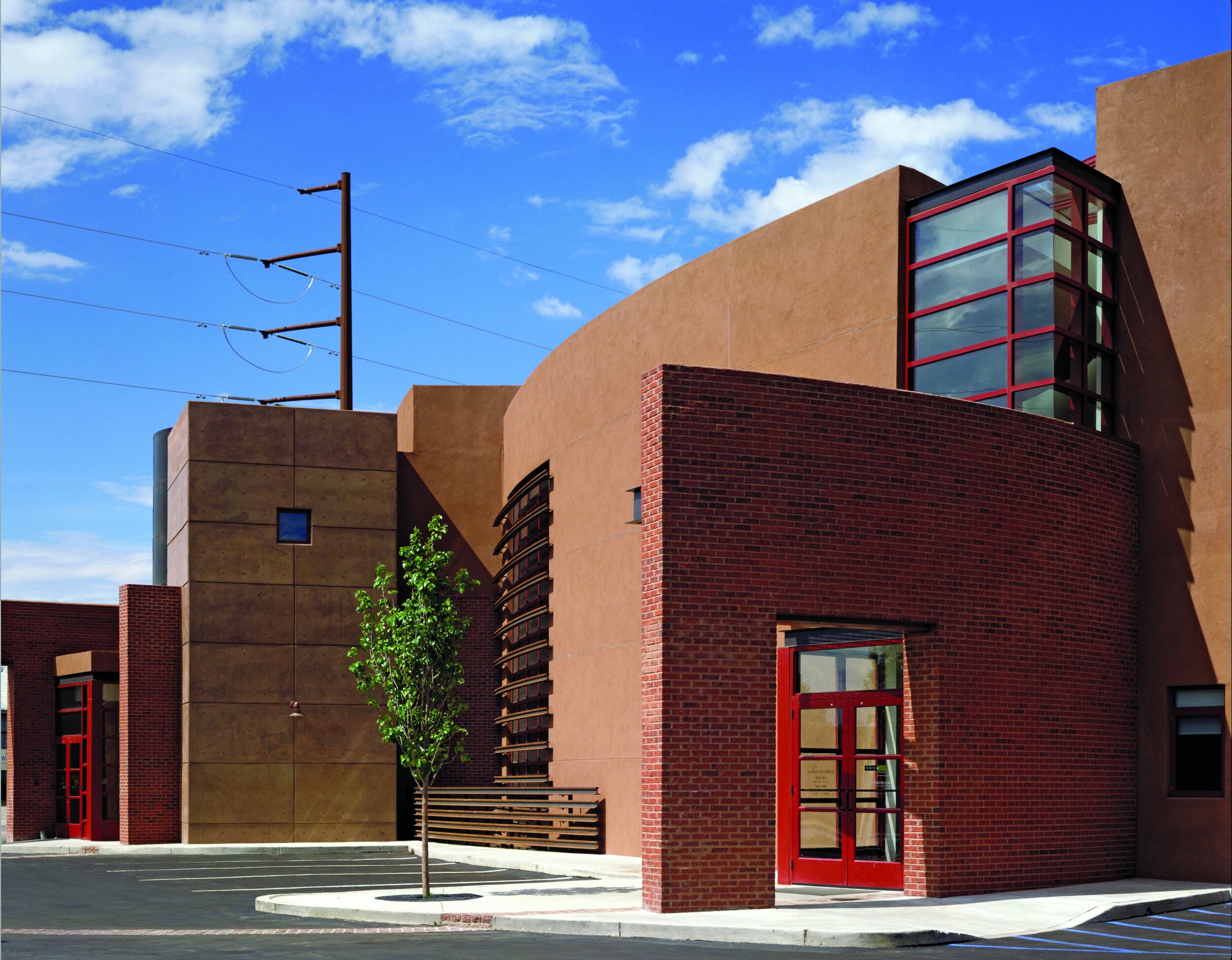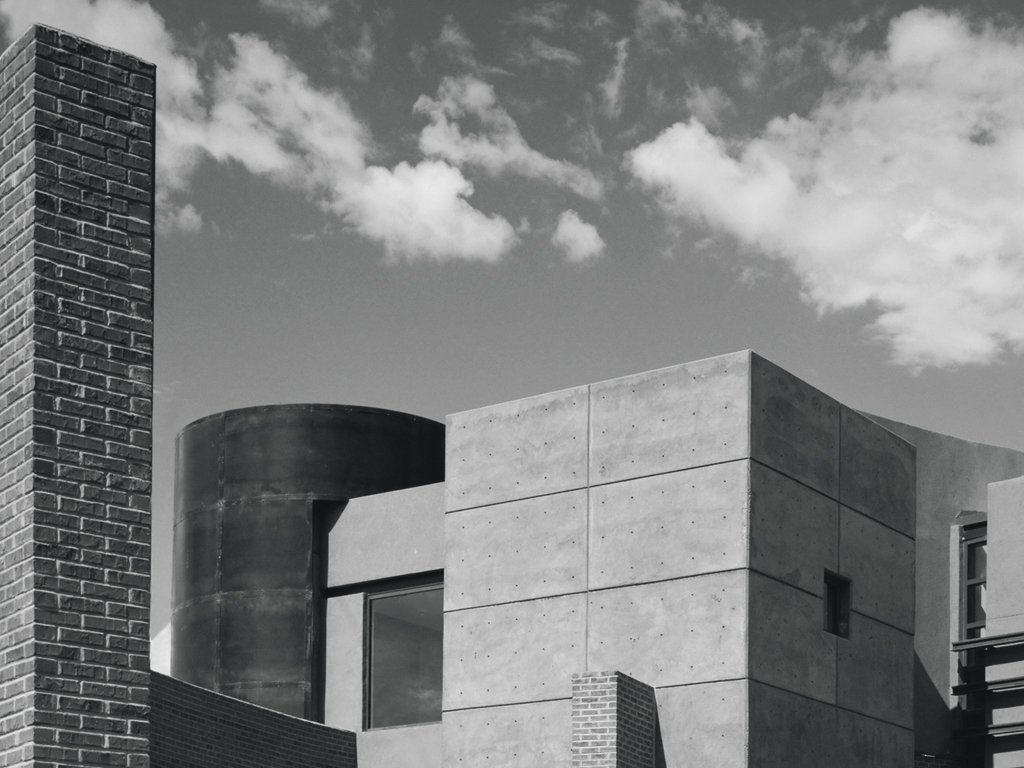
Once a nineteenth century railroad turn table was uncovered on the building site, the design immediately began to adopt this powerful thread of history, remaking the derelict site into a public room to remember this industrial relic while skillfully planning a new bank building. The building geometry plan incorporated the circular outline of the railroad turntable with an arcing building thorax that bisects a section of the original turntable, resulting in a Venn diagram of these two interlocking geometries. This intersecting area of the arcing form and turntable was rotated, distinguishing itself as the bank’s central lobby space. Additional references to the industrial era are found in the building fenestration, taken from window patterns commonly found in historic Santa Fe and Topeka passenger cars. A metal shroud encloses the building’s elevator shaft way, suggesting a water tower. Steel rails were effectively used to create a brise-soleil to screen the large southern glazed opening in the entry lobby.
Stained concrete, masonry, exposed steel beams and channels, and a distinguished arcing building form, are assembled to complete a visual image that is intended as an imperfect recollection of the past finding present day expression. The circular form of the railroad turn table was partially left in-situ and displayed as part of the of site’s living history.
Community Bank Building, Santa Fe, NM. AIA Honor Award, 2001



